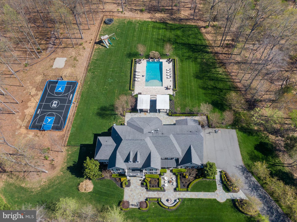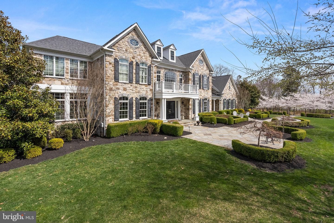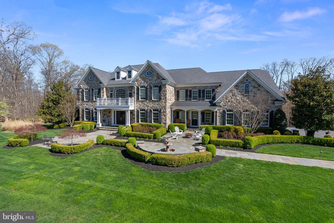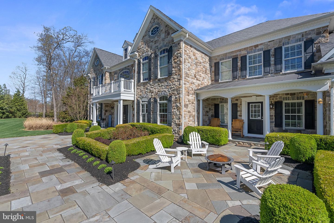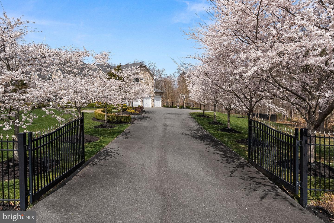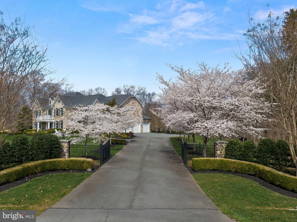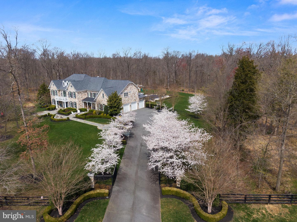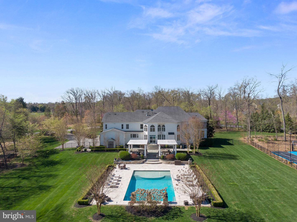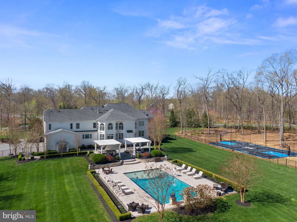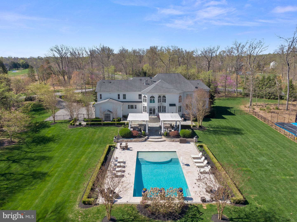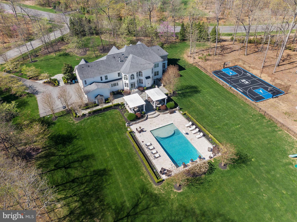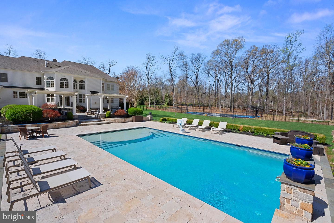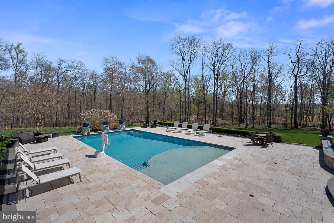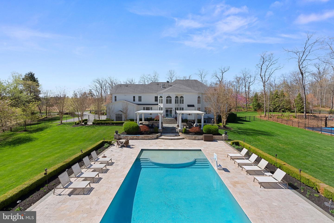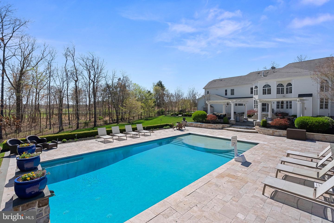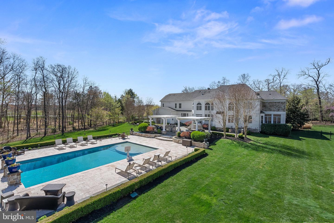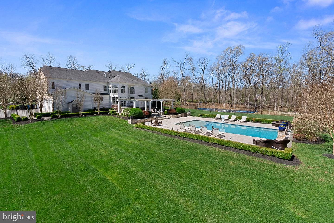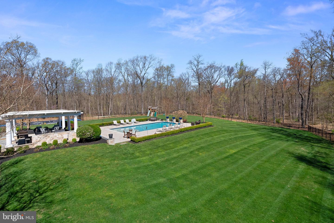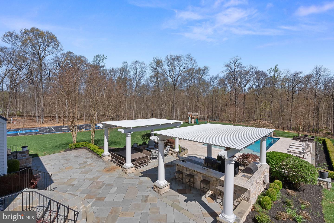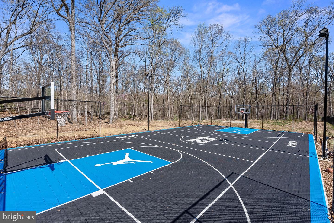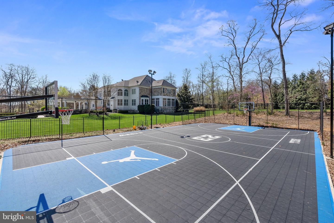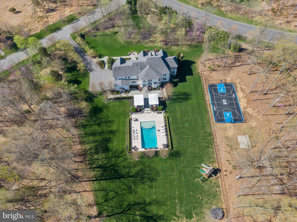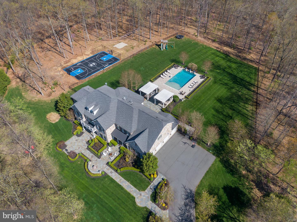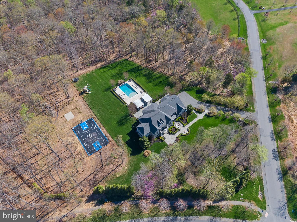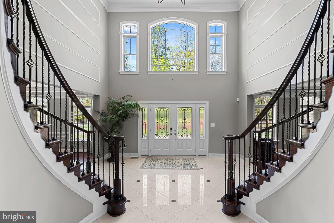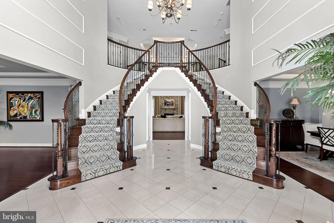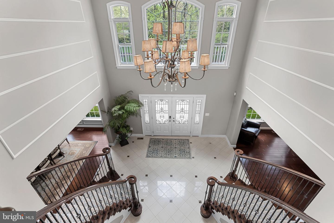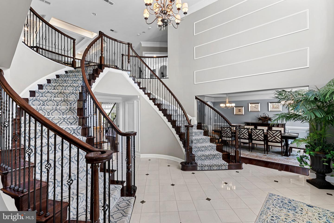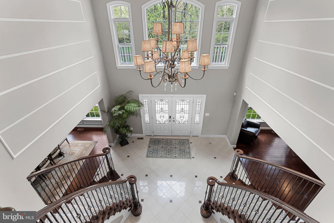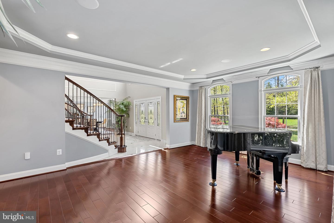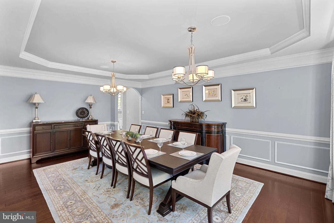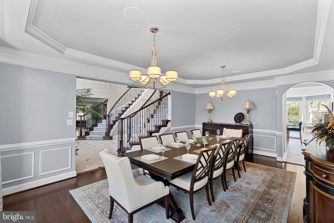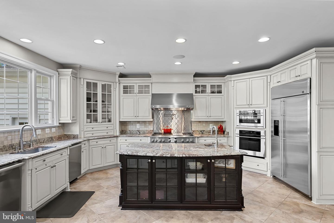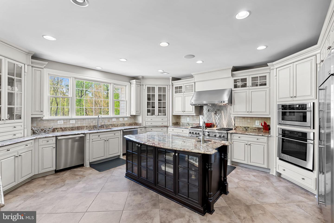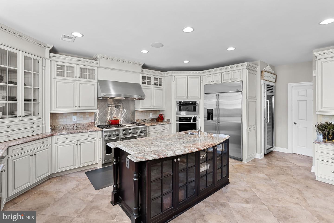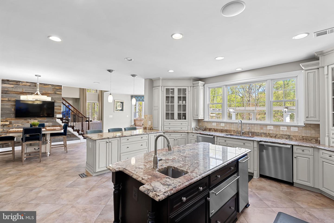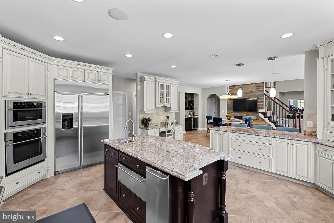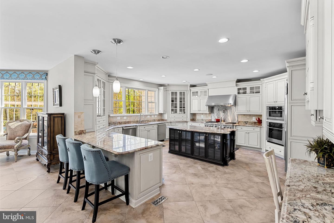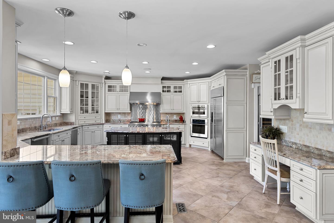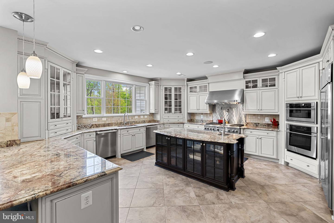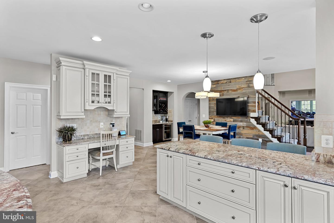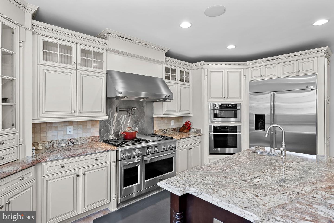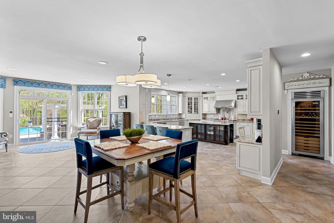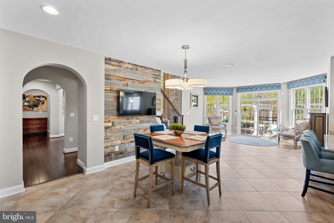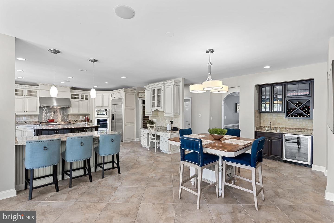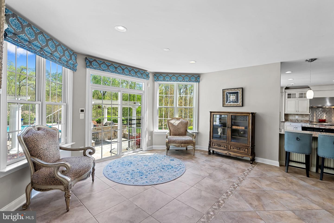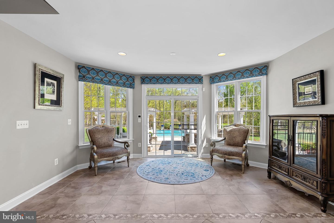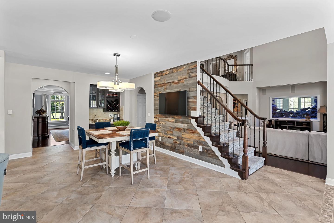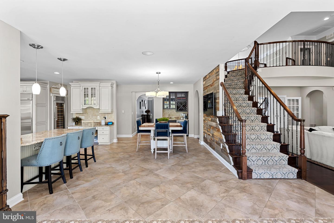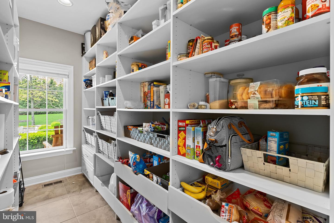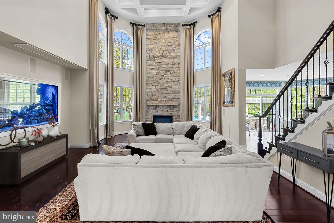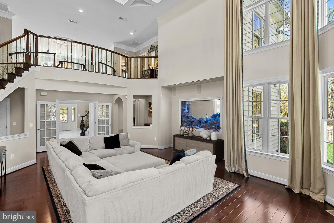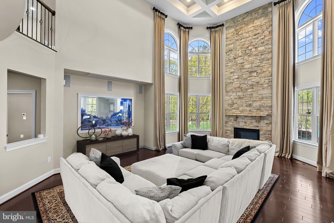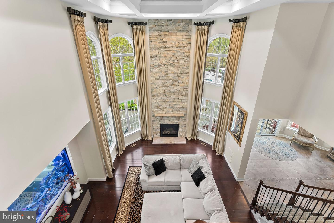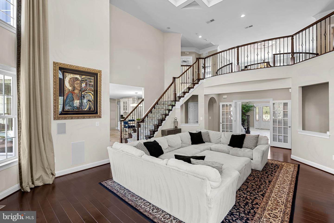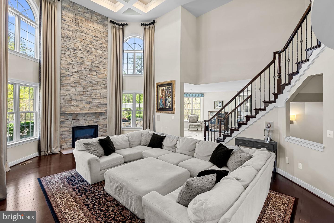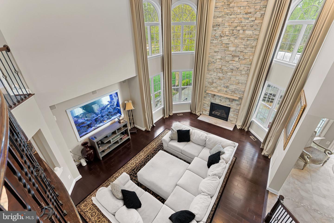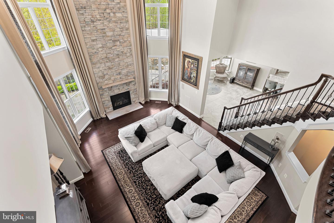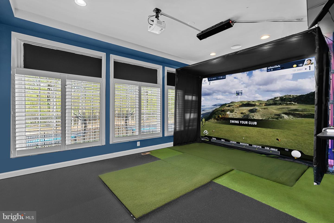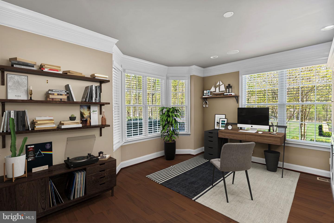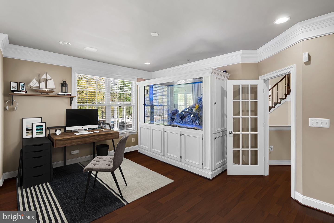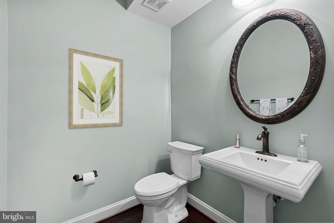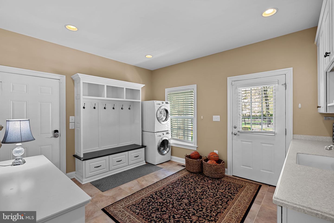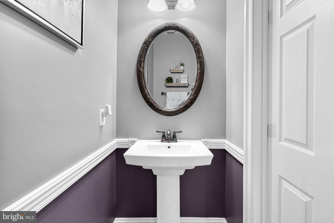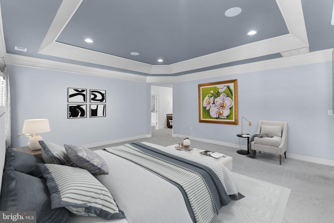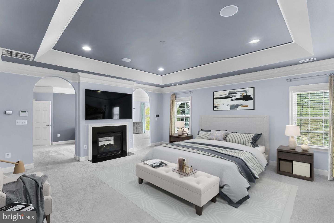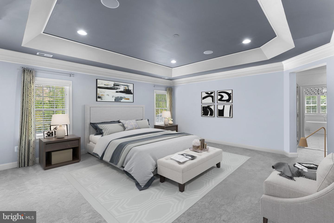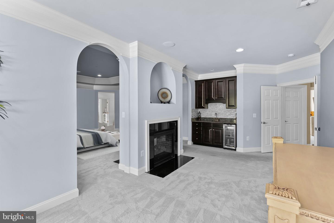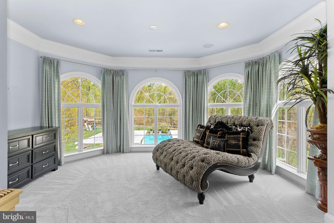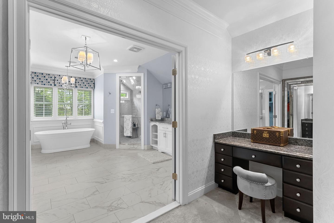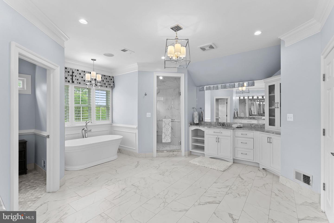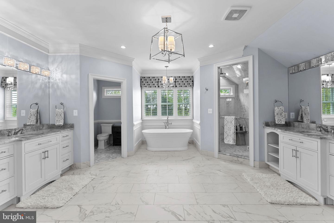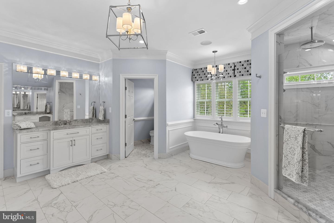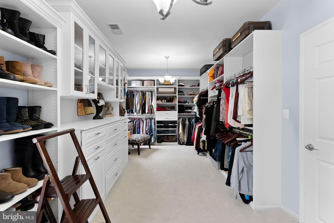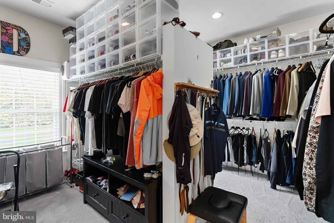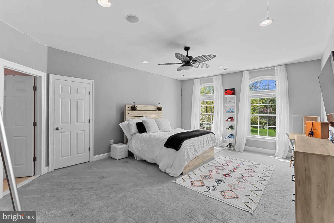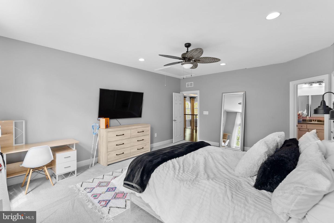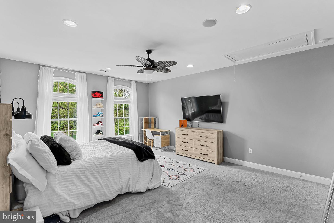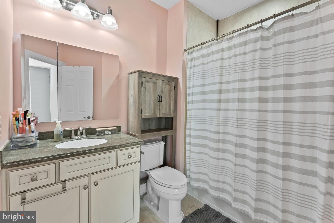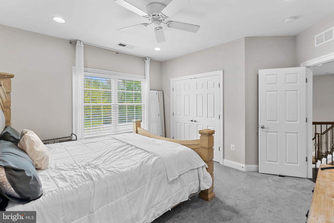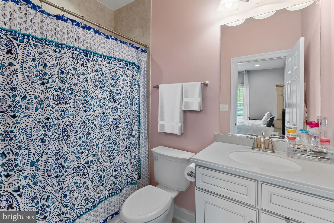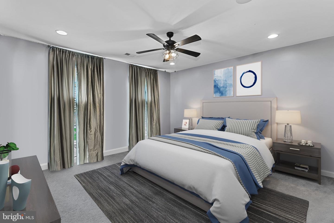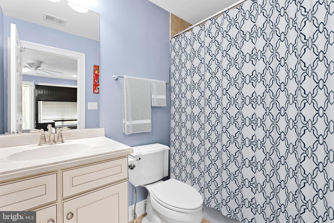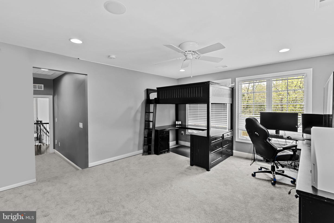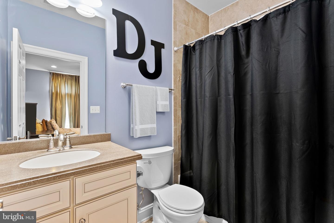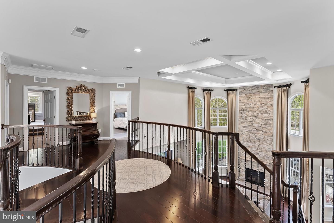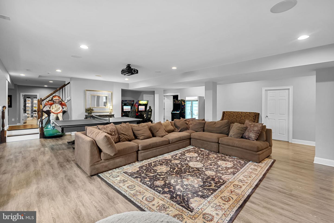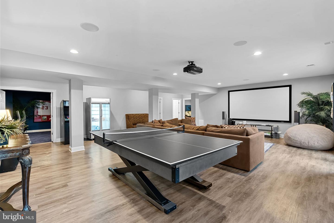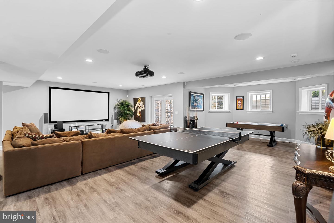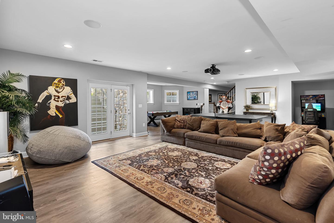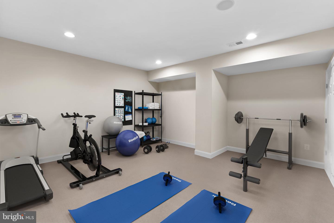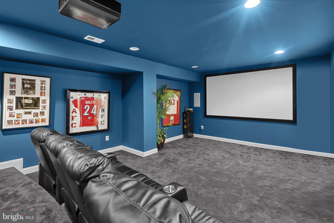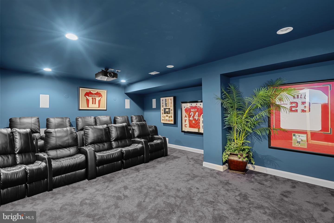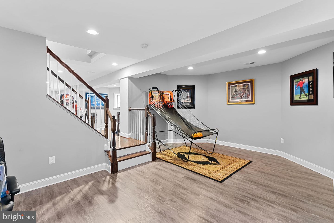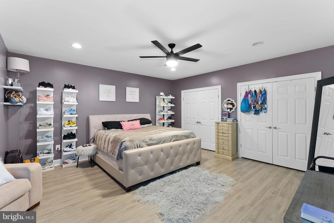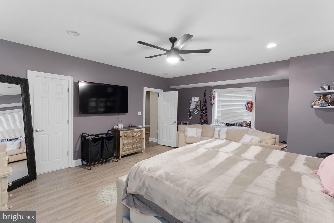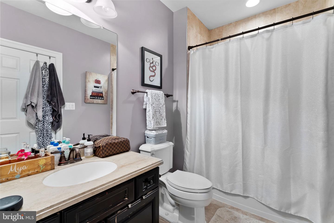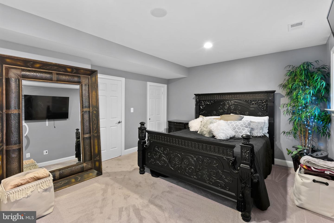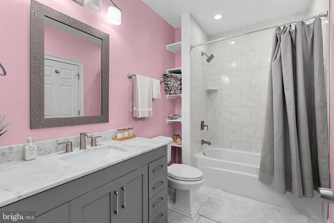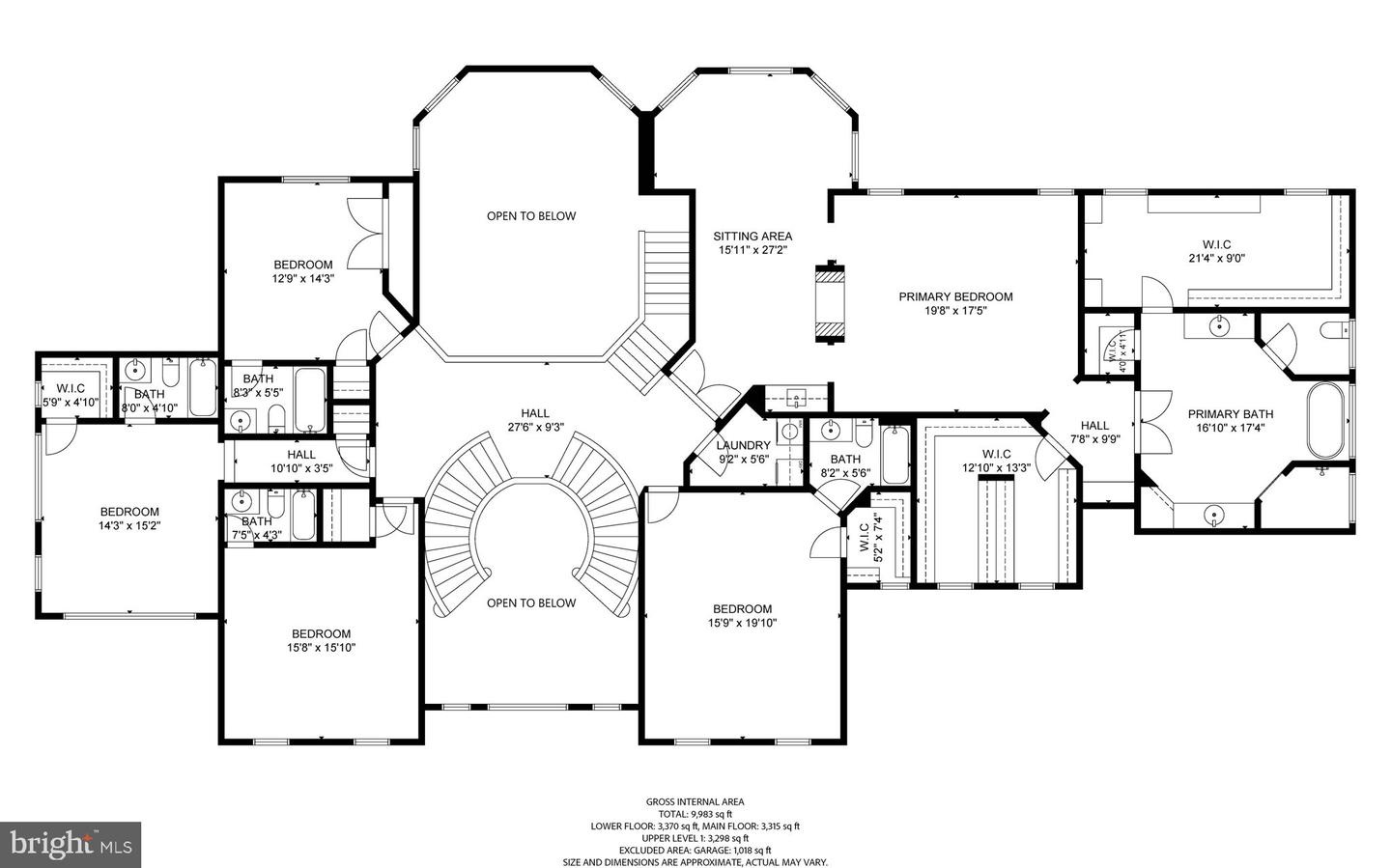Venturing through the front gate and up the idyllic tree-lined drive and lushly landscaped grounds of this majestic residence, you'll soon realize that you're about to experience something very special. But even in your wildest dreams, your expectations are about to be surpassed in every way imaginable. Ideally situated on 15 very private and wooded acres, comes this spectacular custom estate, featuring all of the amenities that today's luxury homebuyers are searching for. A double-door entry with leaded glass welcomes you into a grand two-story foyer highlighted by two elegant and winding wood and wrought-iron staircases set upon marble floors, providing just a glimpse of what's to come. At left is the formal living room, with French doors leading to a private den/office. Opposite the living room and directly to the right of the entry is a stunning formal dining room with bold crown molding and designer tray ceiling with dual chandeliers, beckoning you to imagine scrumptious holiday meals with family and friends. With over 10,000 square feet of living space boasting 7 bedrooms, 7 full baths and 2 half baths, there's more than enough room in this stately masterpiece for each member of the family to easily find a place to call their very own. The floor plan is exquisitely open and spacious, with all of the main living areas designed with comfort and convenience in mind. When your adventure leads you into the two-story family room, your breath will be taken away by the magnificent floor-to-ceiling flagstone fireplace, flanked by walls of windows on either side to let in tons of natural light and the 700-gallon fresh-water aquarium, complete with drop-down TV. This is likely to become the place where the family spends most of its time, as it also opens to the breakfast room and gourmet island kitchen. Speaking of which, the chef in the house will completely fall in love with the quality and abundance of custom cabinets, along with gleaming level 4 granite counters, commercial-grade appliances, and thoughtful conveniences like the vegetable prep sink in the center island, the two dishwashers, and the pot filler over the 6-burner cooktop with grill. There's also a menu-planning station with built-in desk and additional cabinets and storage. For wine connoisseurs, you'll appreciate the floor-to-ceiling wine fridge. An oversized walk-in pantry provides additional storage with shelving and slide-out drawers. After dinner, relax and entertain in the finished basement game room or home theater, or retire to one of the many bedrooms throughout the home. The graciously renovated owner's en-suite retreat features a romantic fireplace, dual closets with built-in organizers, a wet bar with beverage fridge, and an elegant bath with dual extended vanities, heated floors, an oversized shower and standalone tub. There are two large laundry rooms (main floor and upstairs) for convenience and the property features a finished 4-car garage to house your prized vehicles and toys. For outdoor entertaining, this home boasts one of the largest residential pools in Loudon County, built by Lewis Aquatech, which becomes the centerpiece between two open-air pavilions with travertine decking. There's also a fully-equipped outdoor kitchen/barbecue with seating from which to host "talk-of-the-town" summer pool parties. For fitness buffs, an enclosed sport court with outdoor lighting allows you to burn off a few calories before savoring freshly brewed iced mochas beneath the patios at sunset. Located just minutes to Brambleton Regional Park and Golf Course, and only 1.5 miles to the renowned Brambleton Town Center with restaurants, shopping and entertainment, this unique home in the Estates at Evergreen is a place where even the simplest of memories were meant to be created, shared, and treasured for years to come.
VALO2046862
Residential - Single Family, Other
7
7 Full/2 Half
2010
LOUDOUN
15.07
Acres
Electric Water Heater, Public Water Service
Mason, Stone, Vinyl Siding
Public Sewer
Loading...
The scores below measure the walkability of the address, access to public transit of the area and the convenience of using a bike on a scale of 1-100
Walk Score
Transit Score
Bike Score
